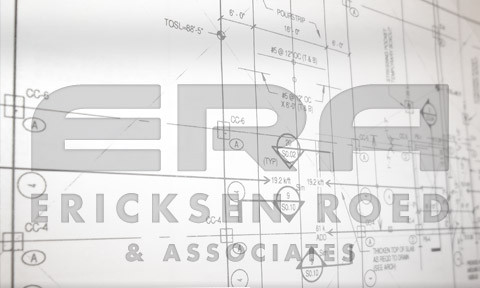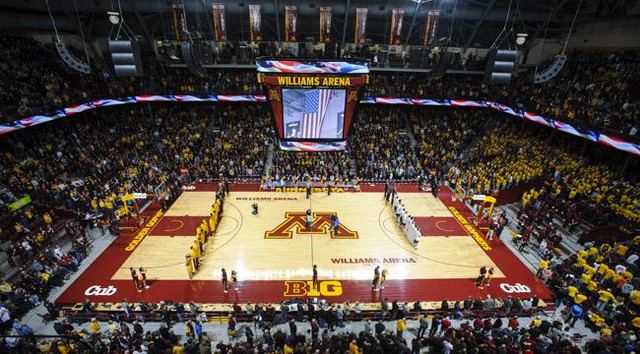Mariucci Arena
Mariucci Arena | Minneapolis, MN:
- ERA reviewed the existing 1992 U of M Mariucci Arena roof framing for the new 20,000 pound suspended score board.
- The roof trusses for the U of M Hockey Arena span approximately 240 feet.
- They are constructed of steel wide flange members for the truss chords and web members.
- The offset hoist platform was also reviewed to withstand the increased score board hoist loading.
Williams Arena | Minneapolis, MN:
- ERA provided the structural review and reinforcement design for the main trusses and elevated platform supporting the new 20,000 pound U of M Williams Arena Scoreboard.
- The existing structure of the 1928 U of M Basketball Arena and Field House consists of steel 3-hinged arch trusses spread approximately 30 feet apart.
- These large trusses which carry the roof, scoreboard, and balconies, span 270 feet and have a vertical dimension to top pin of 100 feet.
- All of the chord and web members were Bethlehem shapes.
- Additional steel plates were utilized to reinforce the existing trusses to allow more capacity to carry the score board.
- The suspended hoist platform was reinforced to withstand the new scoreboard load.
For more information or to discuss your structural engineering project needs contact us.





