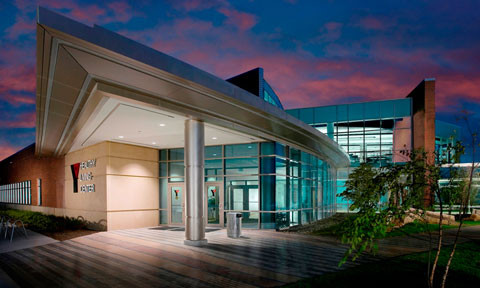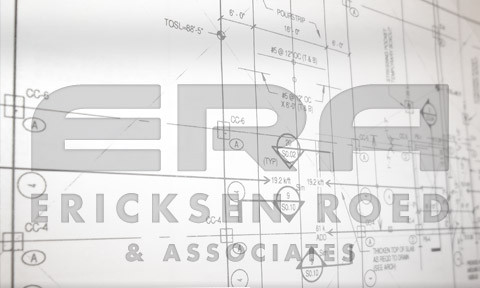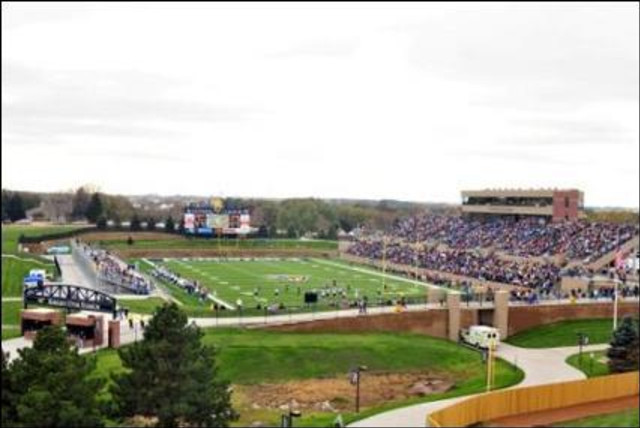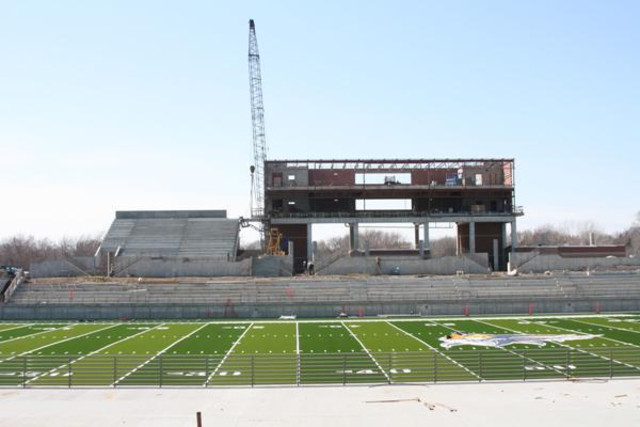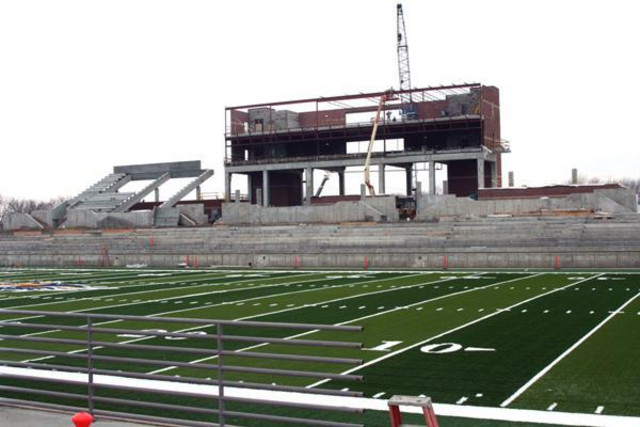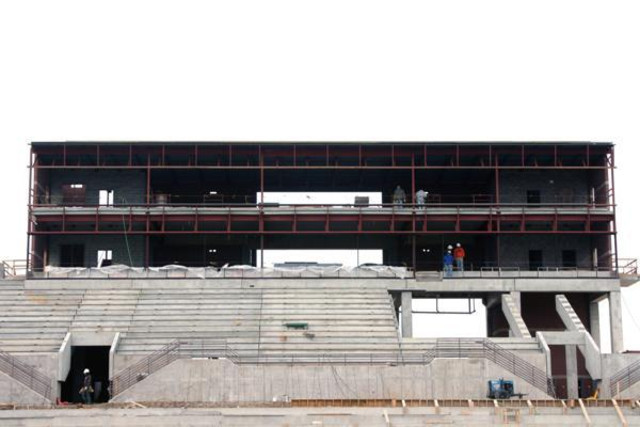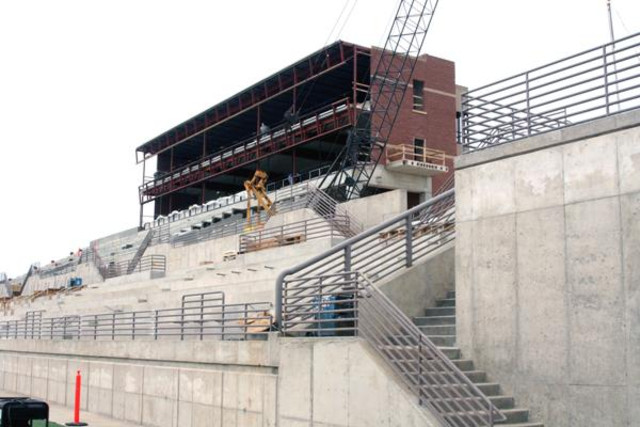Kirkeby-Over Stadium
Kirkeby-Over Stadium | Sioux Falls, SD
- Hosted its first football game in September of 2009.
- The $11 million facility is bowl shaped and carved out of a hillside with the field recessed below ground level.
- Accommodates nearly 7,000 fans through a combination of chair and bleacher type seating.
- The complex has 11 first-class suites, a press box and a state-of-the-art video scoreboard.
- The Kirby Golf Center indoor practice facility is located underneath the stands.
- The stadium superstructure is cast in place and precast concrete suppored by a geo-pier foundation system.
- The exterior skin system is a combination of structural/architectural precast and split-face block
For more information or to discuss your structural engineering project needs contact us.
