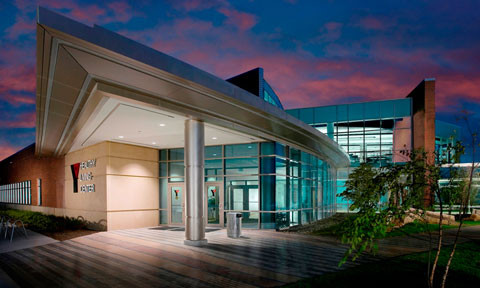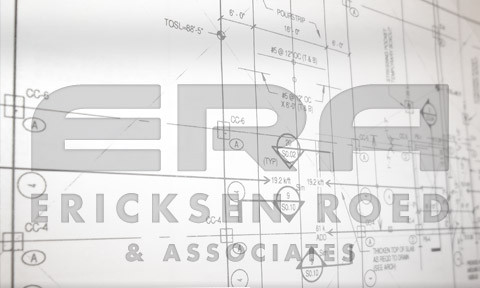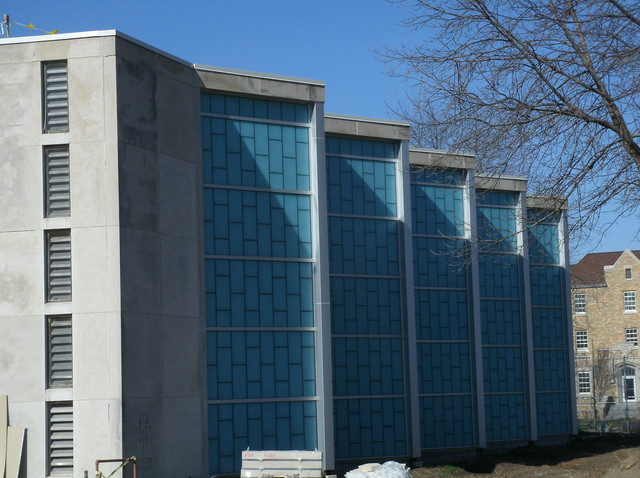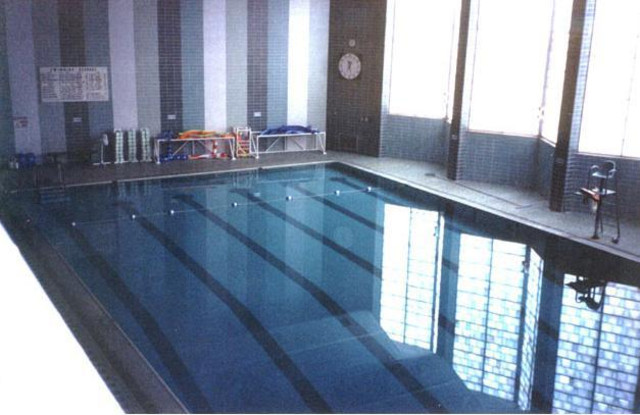Hoffman Hall Recreational Facility Remodel
Hoffman Hall Recreational Facility Remodel | Prairie Du Chien, WI
Project involved renovating a recreational facility.
The gym area is 10,385 SF and contains space for:
- 2 court gymnasiums with divider
- rock wall climbing area
- administrative offices
- staff toilet/shower
- gym storage
On the same level is 2,985 SF for common areas such as:
- kitchen/concessions with storage
- lounge and game room
- public toilet rooms
The lower level has multiple user groups with common areas:
- fitness area
- multipurpose area
- aquatic center
- The fitness area of 7,598 SF includes:
- weight training
- walking track
- cardio fitness rooms
- shared locker/toilet/shower rooms
The aquatic center is 7,478 SF and has:
- reception area
- staff break/office
- pool deck
For more information or to discuss your structural engineering project needs contact us.





