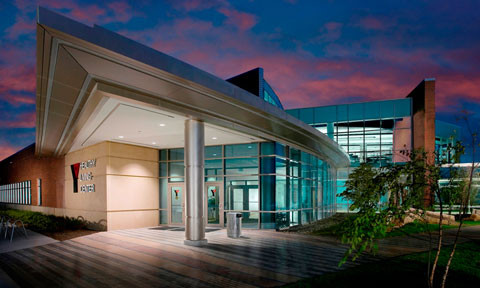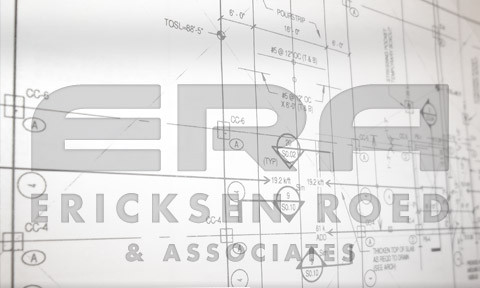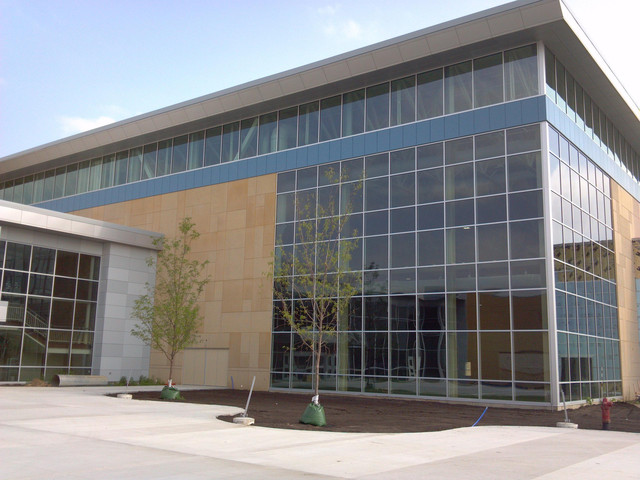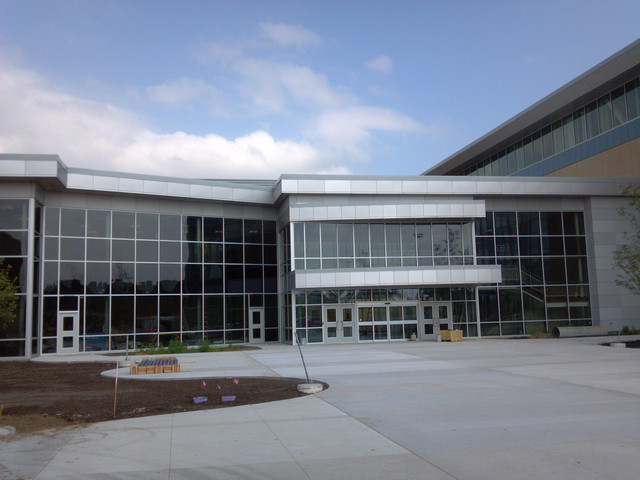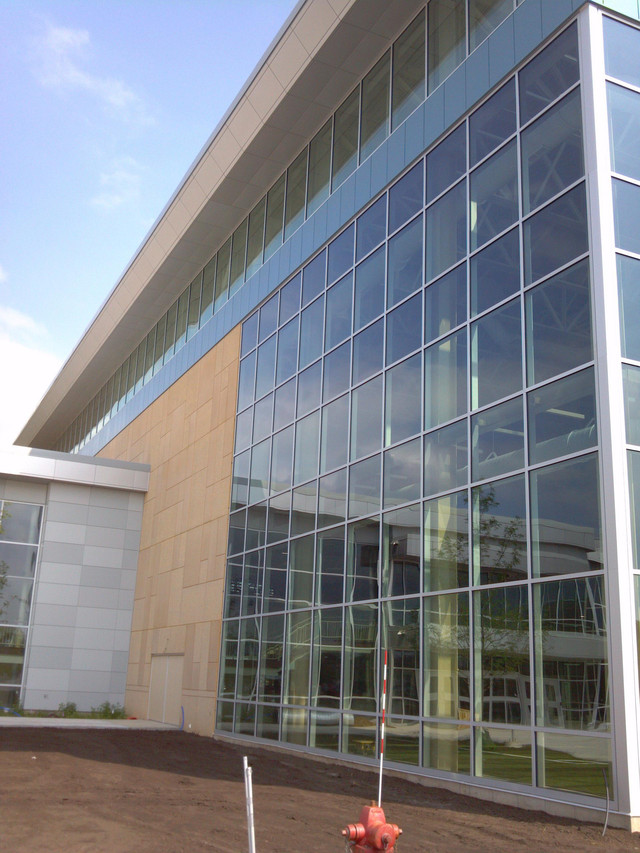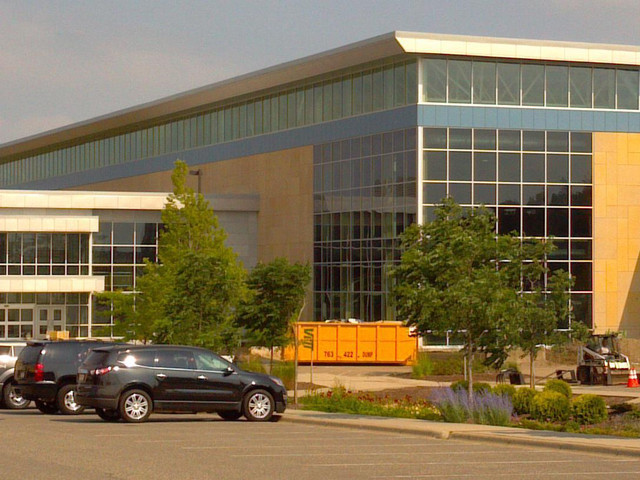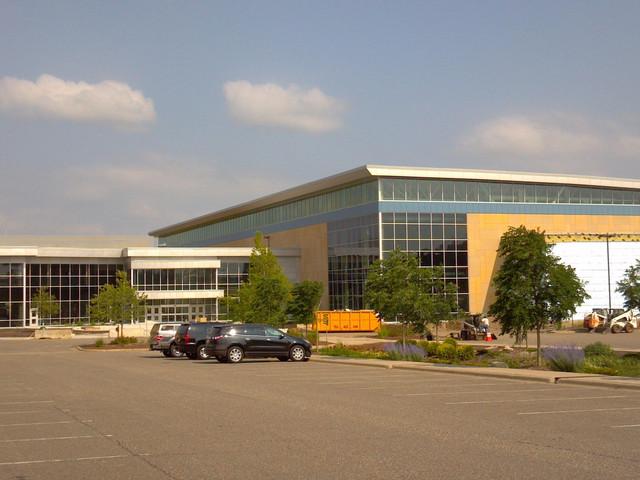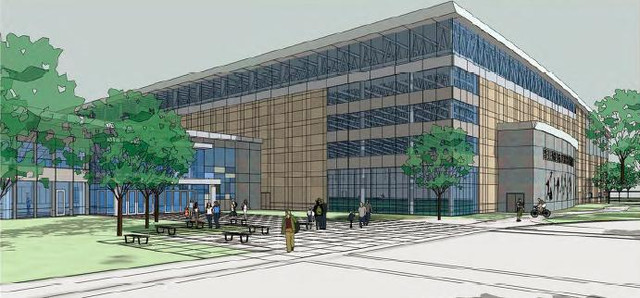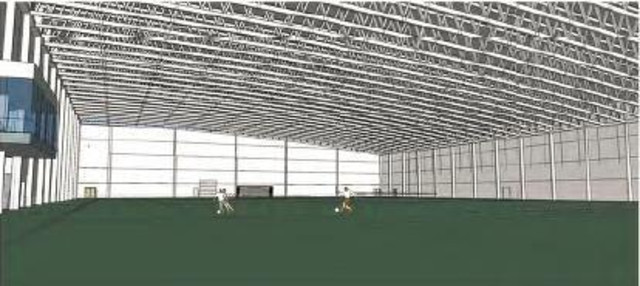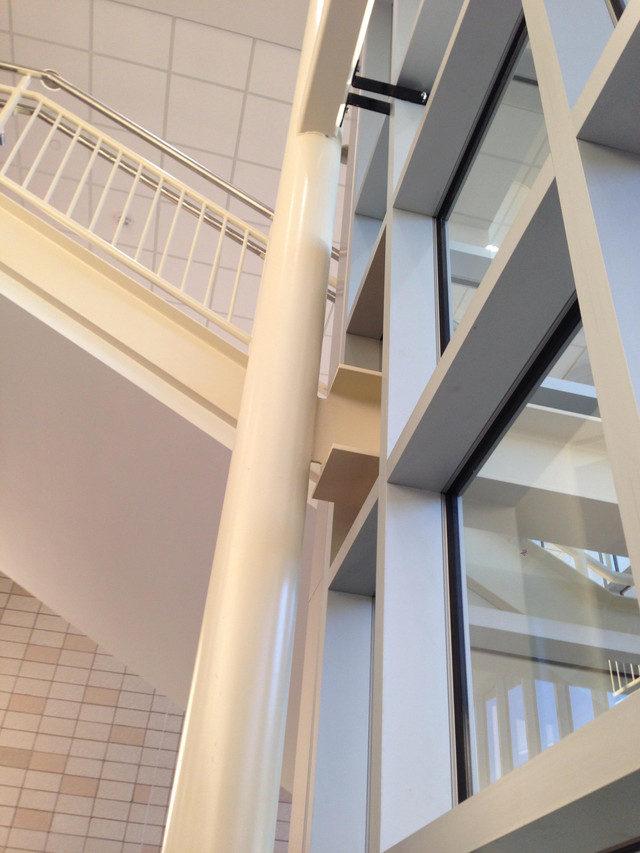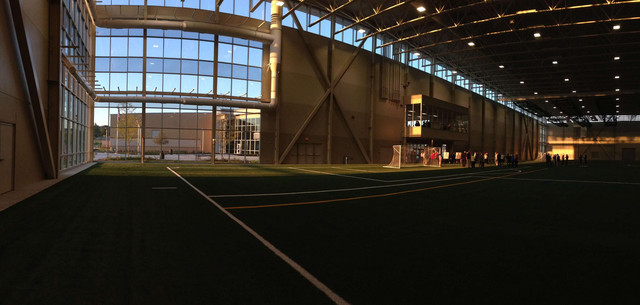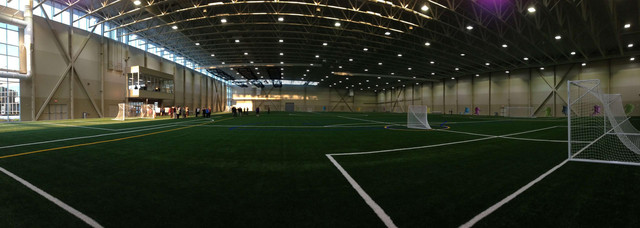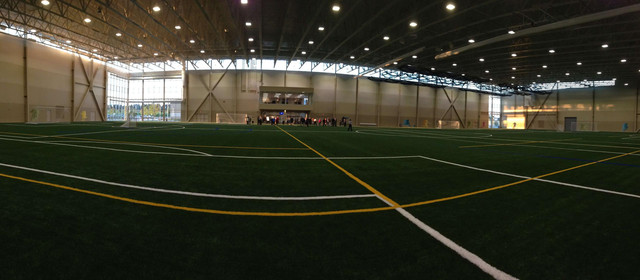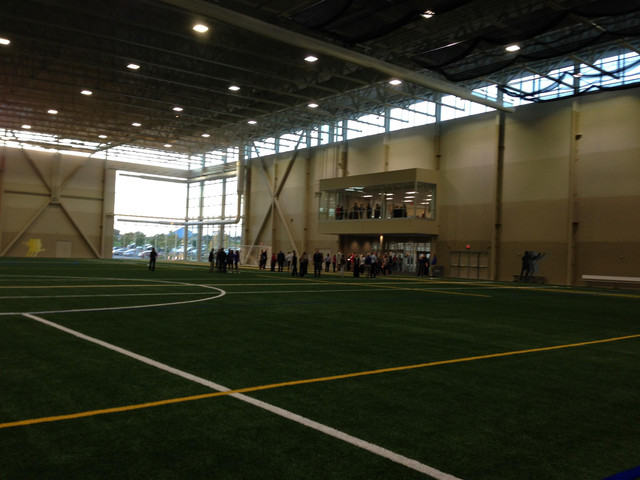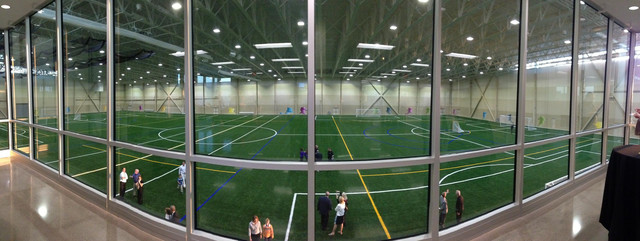Bielenberg Sports Center Expansion
Bielenberg Sports Center Expansion | Woodbury, MN
This project consisted of replacing an “air bubble” domed field house with a new structure that has interior “turf.” The existing entry will be replaced by a two story link connecting the existing facility with the new field house. On the first level, the new link will include:
- lobby area
- facility check-in
- skate rental
- meeting rooms
- office space
- restrooms
On the upper level, the new link will include:
- kitchen/dining areas
- meeting rooms
- restrooms
- mechanical/electrical rooms
This $22 million, 193,000 SF expansion was complete and open to the public in 2014.
For more information or to discuss your structural engineering project needs contact us.
