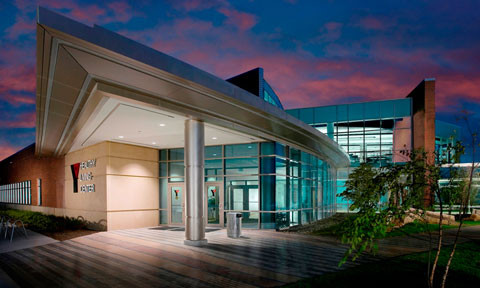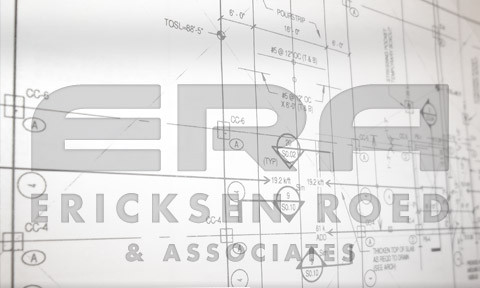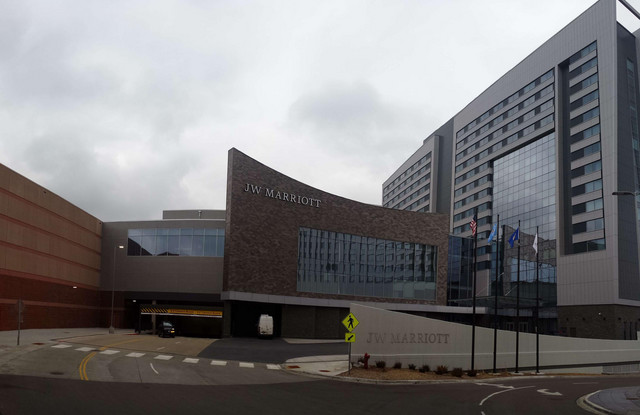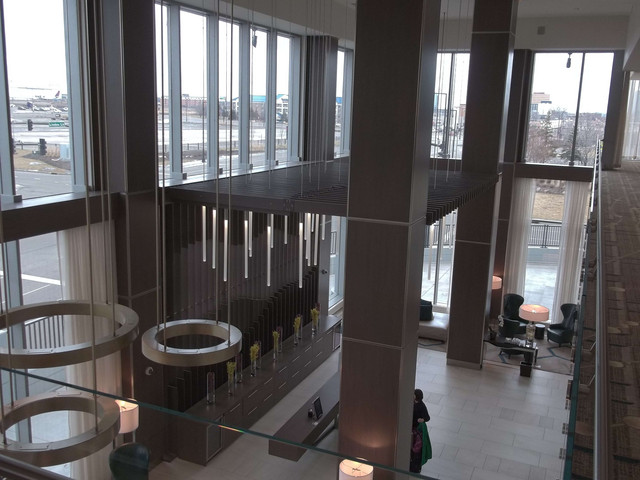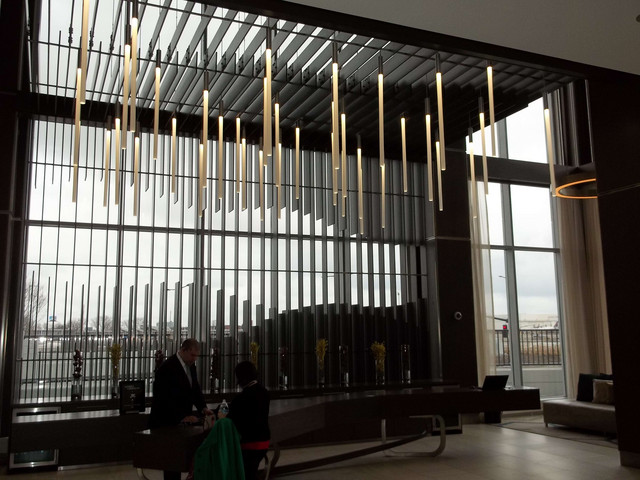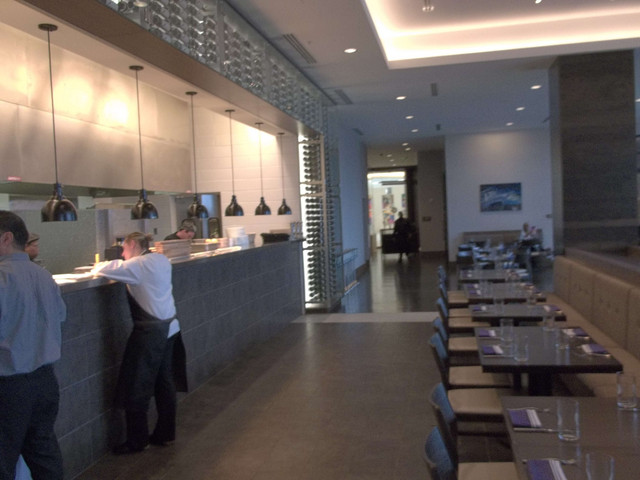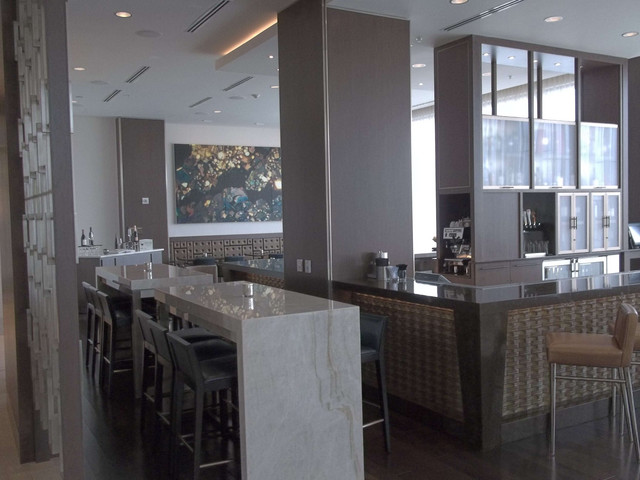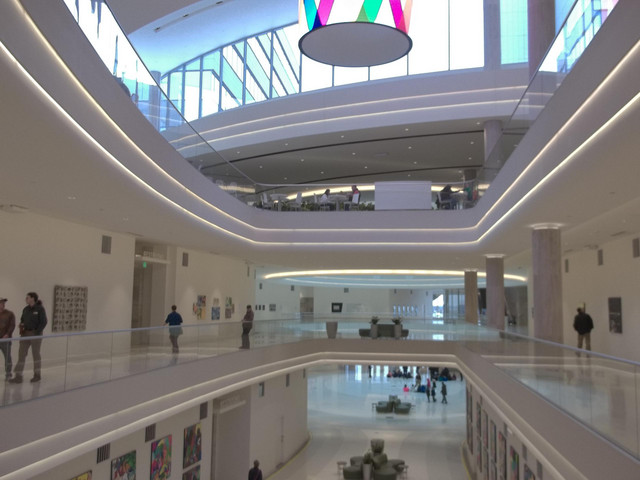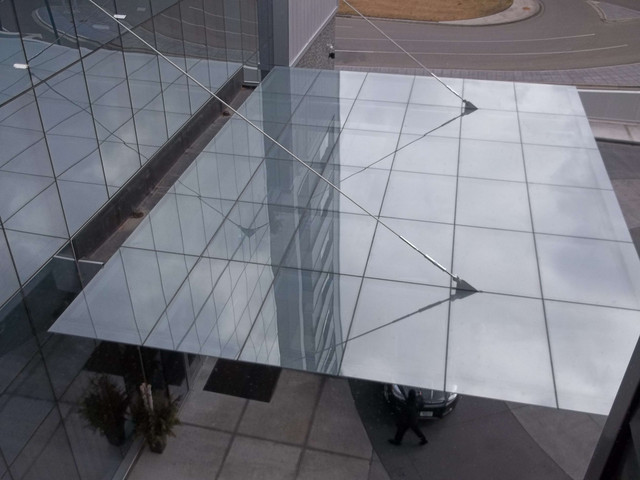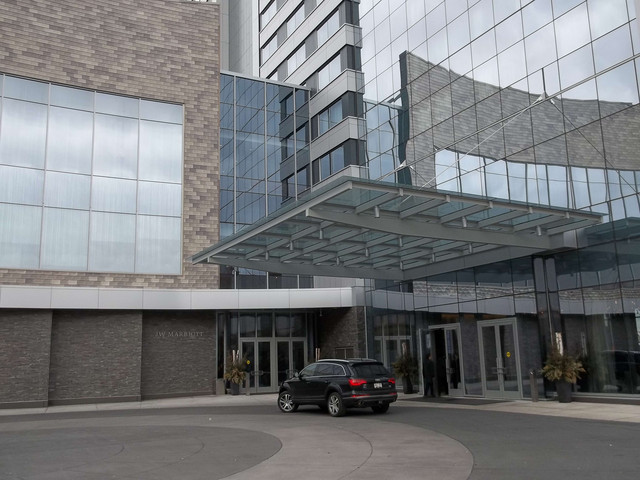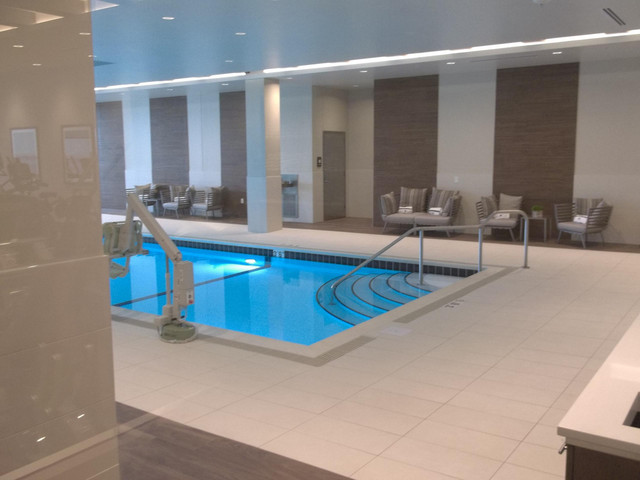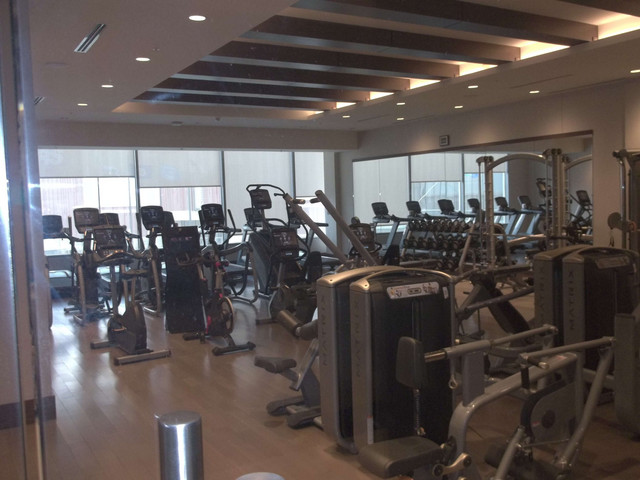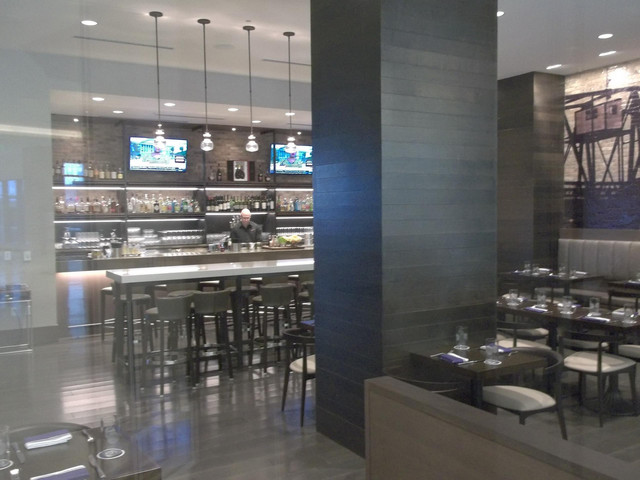Mall of America - Phase 1C
Mall of America - Phase 1C | Bloomington, MN
- $325 million expansion
- 1.2 million square feet total
- On the North side of the mall
- Completely covers the area to the south of Lindau
- Extends from the water table to the FAA height limitation
- 3 floors of retail
- A new 14-story luxury hotel and a 210,000 SF office building above the retail portion
- Two levels of underground parking, adding a total of 600 stalls
- PT and composite floors
- 100’ x 150’ atrium free of columns with domed skylight
- 160’ x 105’ ballroom
- Suspended pool on steel structure
- Construction began in the spring of 2014
- Completion scheduled for August 2015
Team Members
Owner: Triple Five
Architect: DLR Group
General Contractor: Mortenson Construction
For more information or to discuss your structural engineering project needs contact us.
