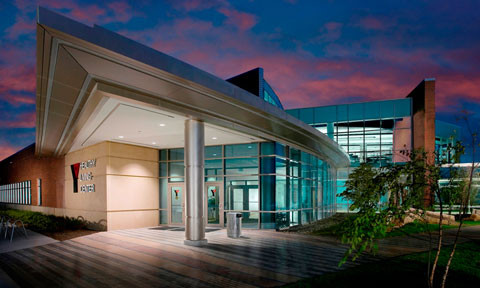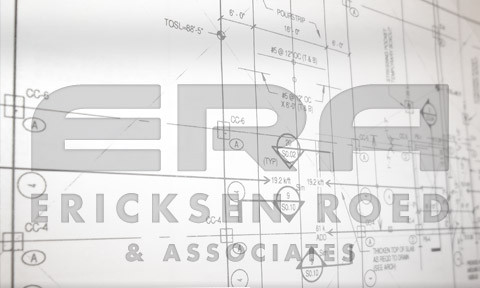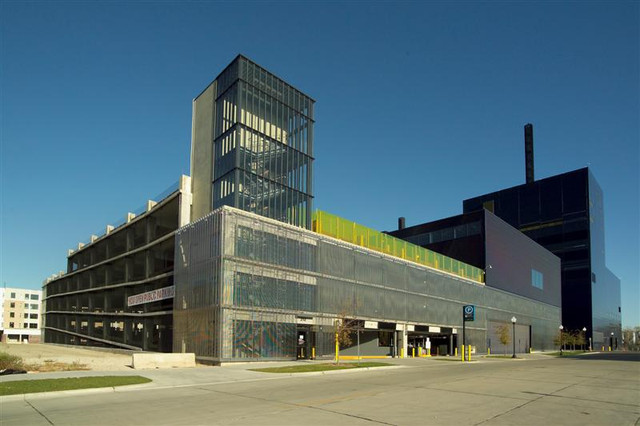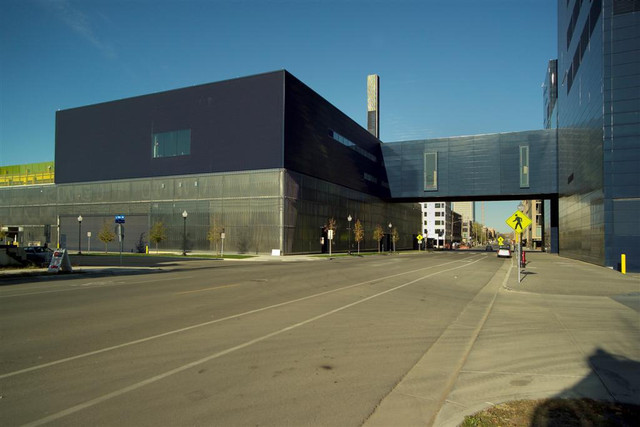Guthrie Theater Parking Ramp
Guthrie Theater Parking Ramp | Minneapolis, MN
- 1,000 car ramp with two levels below grade and six levels above grade
- Designed to comply with the City of Minneapolis design standards
- A post-tensioned concrete structure
- Two skyway bridges and a tunnel connecting to the Theater
- The ramp also supports the Scene Shop on the top level
For more information or to discuss your structural engineering project needs contact us.





