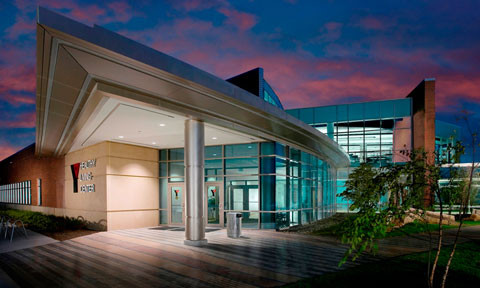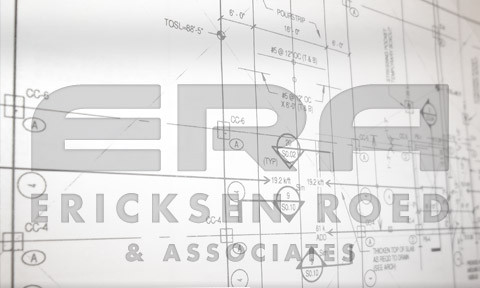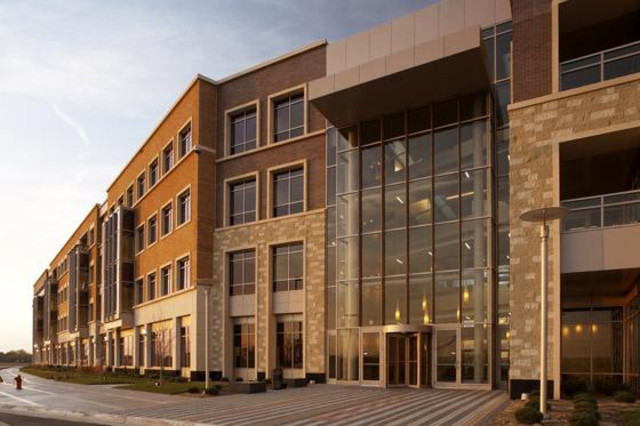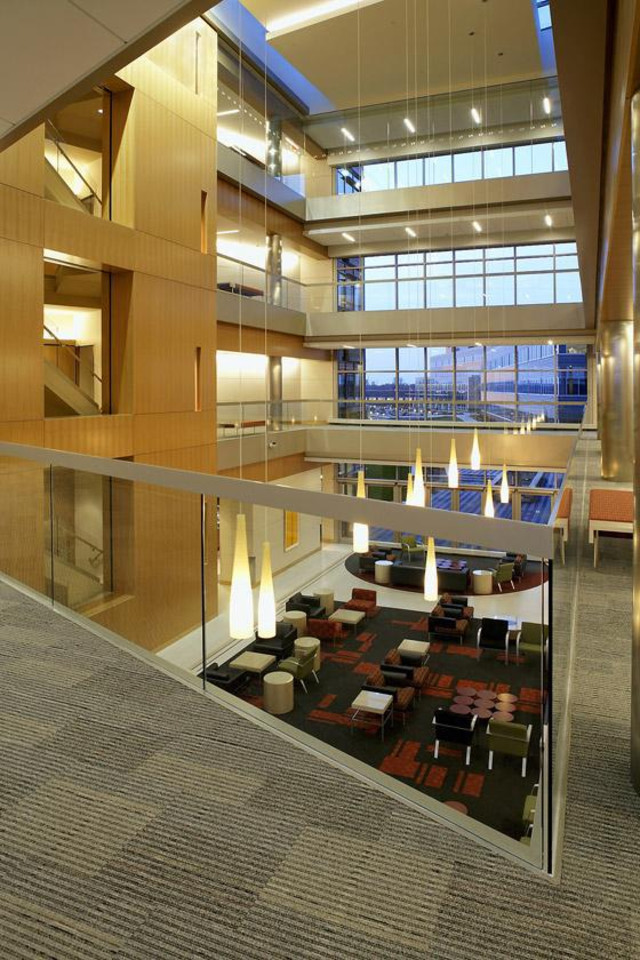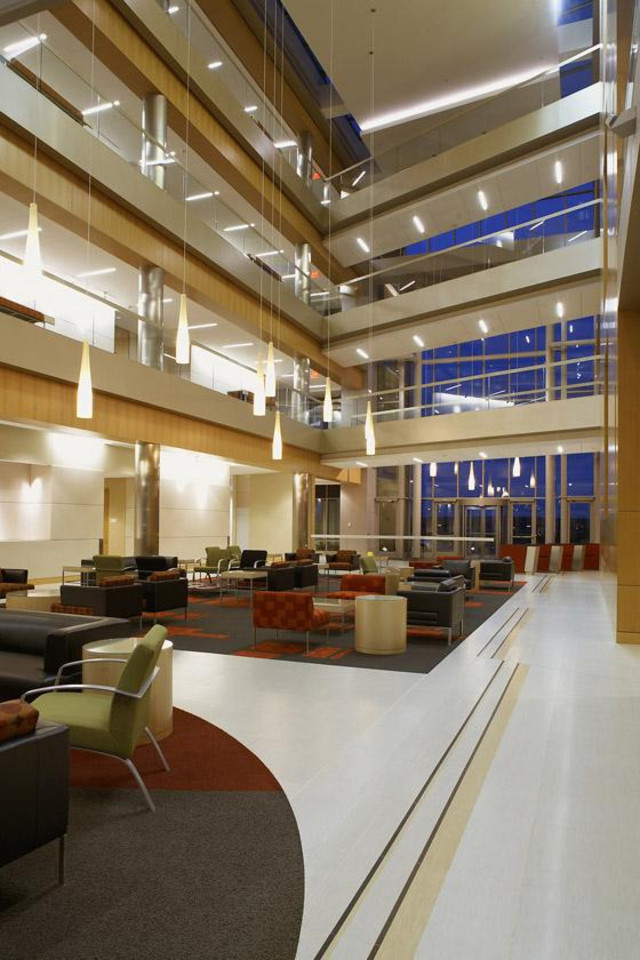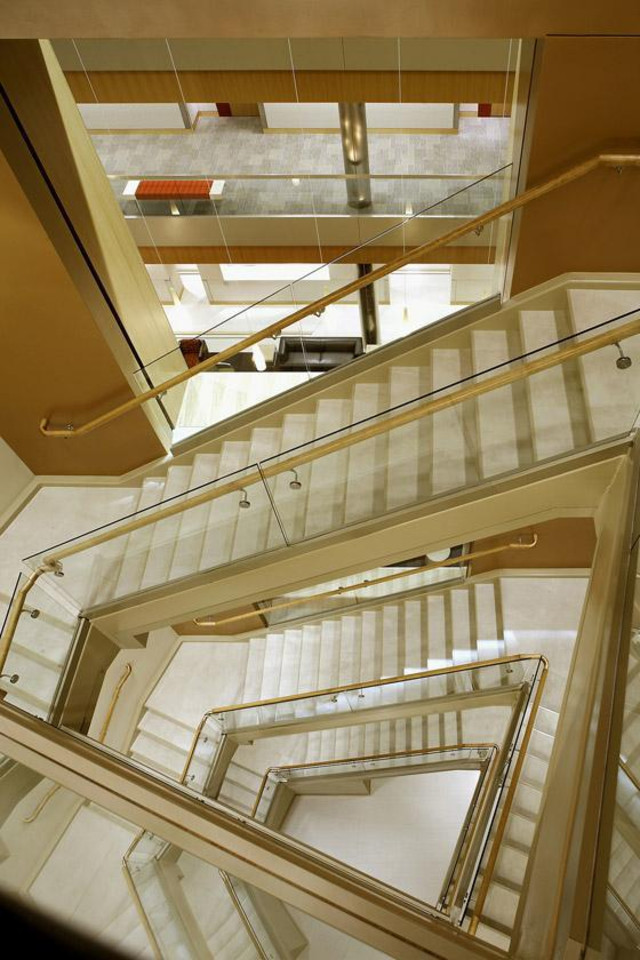Target Corporation North Campus Buildings D, E & F
Target Corporation North Campus Buildings D, E & F | Brooklyn Park, MN
- Bulding D is a four-story, 260,000 SF corporate office building
- All floors are linked by a central 4-story atrium and gathering space
- A centralized conference center where the building wraps the atrium
- The ground floor consists of a central entrance lobby with a coffee shop, one wing of executive parking, and general office areas
- Floors 2 through 4 consist of open office workplace, with 5 to 10 private offices per floor and centralized enclosed conferencing hubs
- Opened in 2006
- Buildings E and F were occupied in late 2013.
- Each building is nine stories and 300,000 square feet of office space.
- Also included is a three level parking ramp housing approximately 1,300 cars.
- As part of the project, the cafeteria space in adjacent building A was remodeled and a 100-foot long skyway was added over the plush new dining hall.
- The focal point of the design is a 150-foot tall red blade featuring the target logo a the top
- Other design features include a new gathering space called Target Hall
For more information or to discuss your structural engineering project needs contact us.
