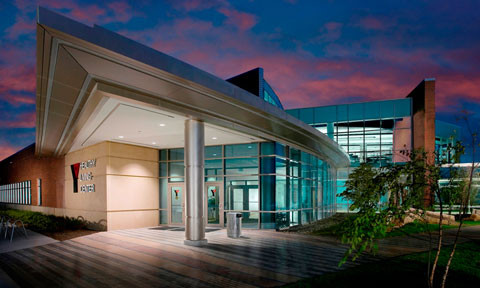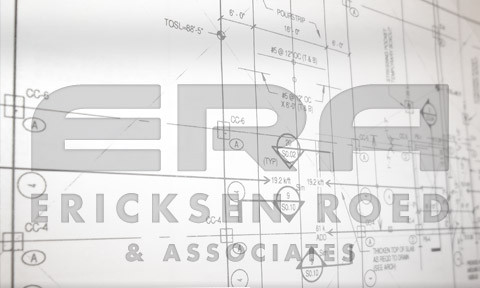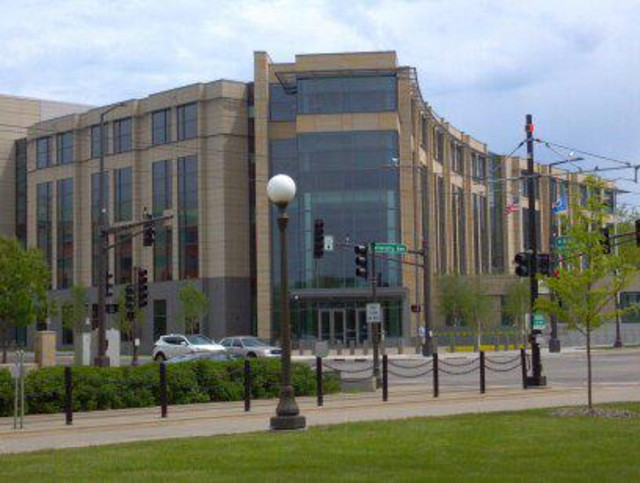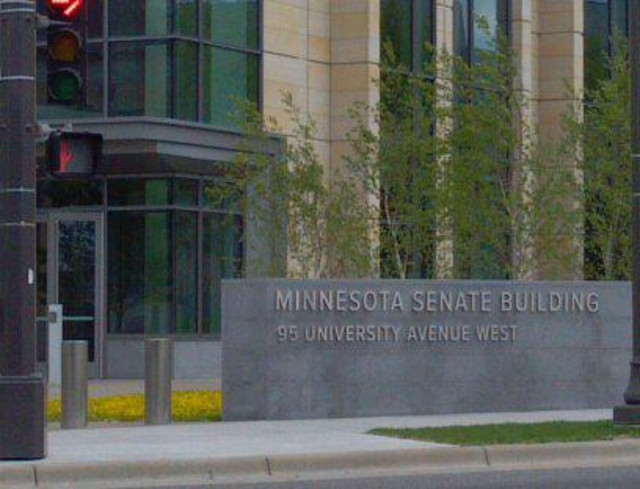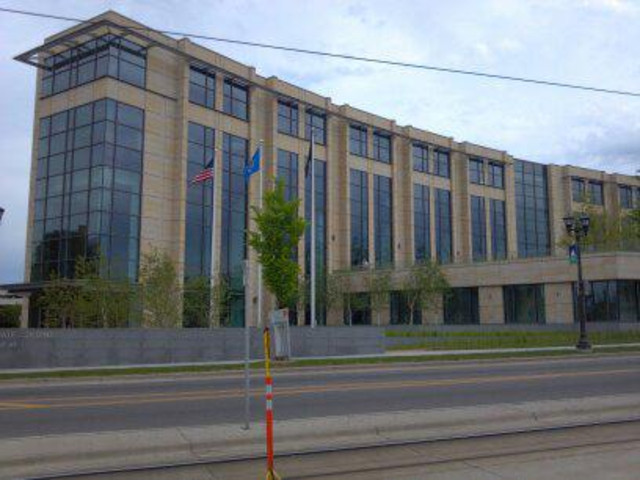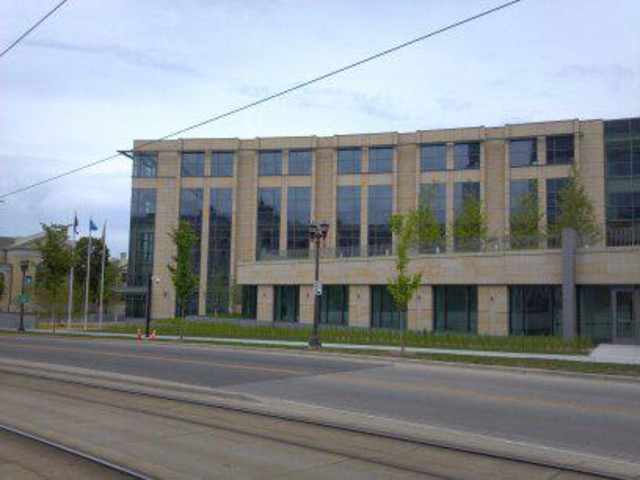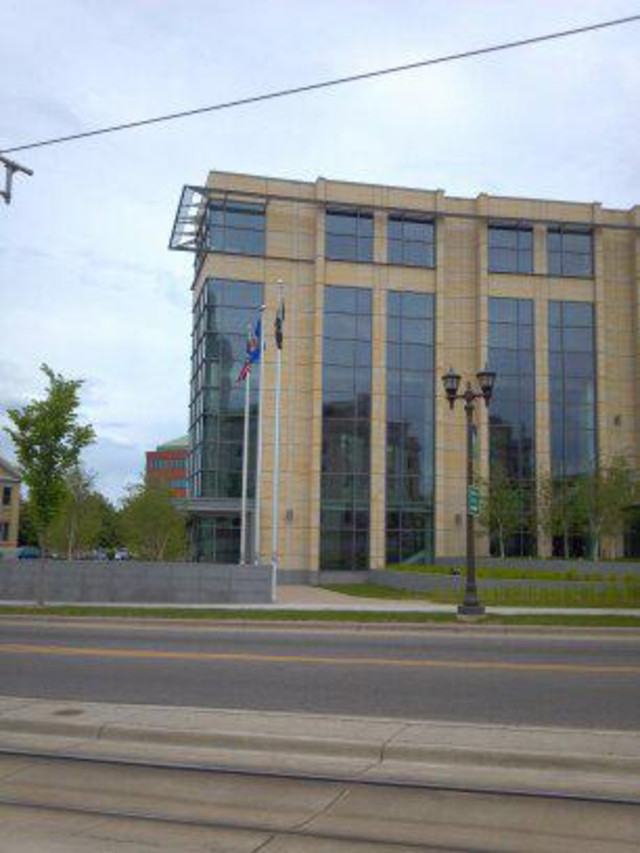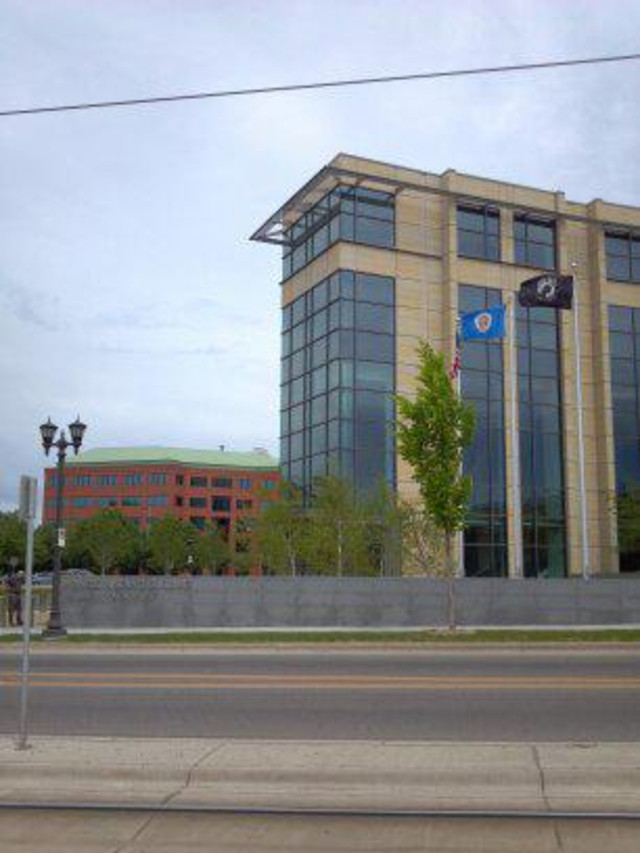Minnesota Senate Building (MNSB)
Minnesota Senate Building (MNSB) | St. Paul, MN
- 293,000 Square Feet
- Three Stories
- Adjacent to the State Capitol in St. Paul, MN
- 67 offices – one for each senator
- 265 parking stalls
- Three hearing rooms
- Exterior plaza gathering space
- Mechanical roof enclosure
- The new building has three committee hearing rooms that are larger than any in the Capitol now.
- A 250-seat theater-style hearing room, large enough to accommodate House floor sessions.
- The Senate plans to meet in one of the 150-seat hearing rooms in the new building.
- Most of the first floor, including the three hearing rooms and a corridor space, will have public access.
- 2017 DBIA Project of the Year Award Recipient
Team Members
Architects: Pickard Chilton and BWBR
General Contractor: Mortenson Construction
For more information or to discuss your structural engineering project needs contact us.
