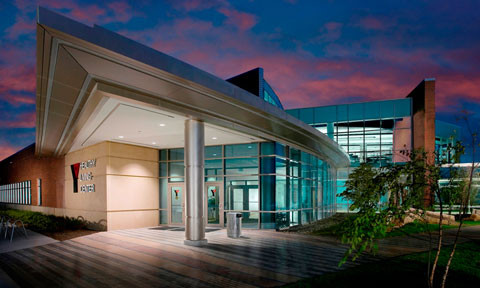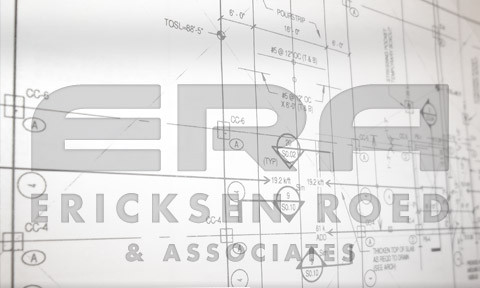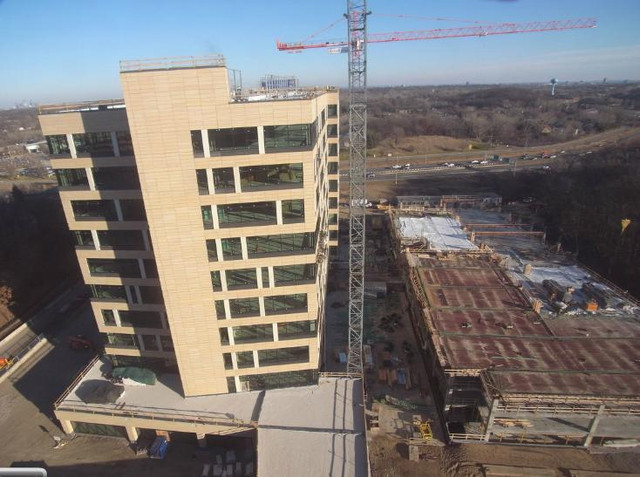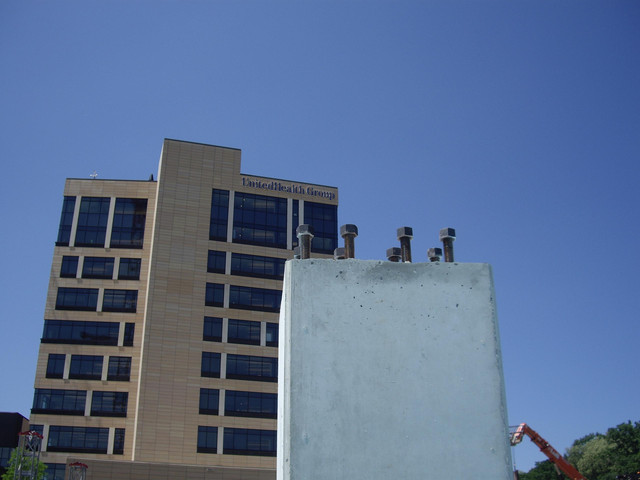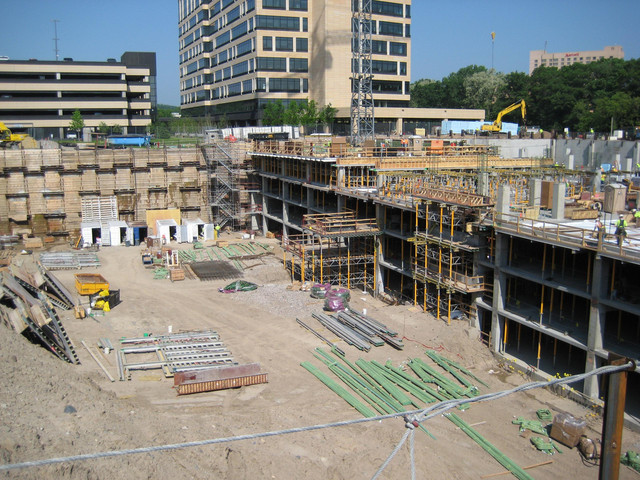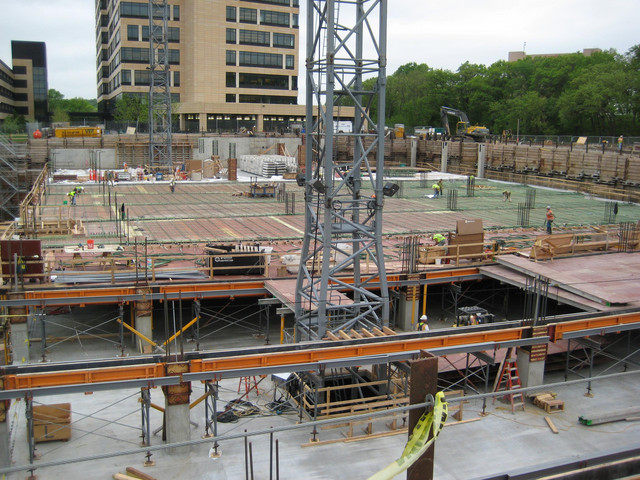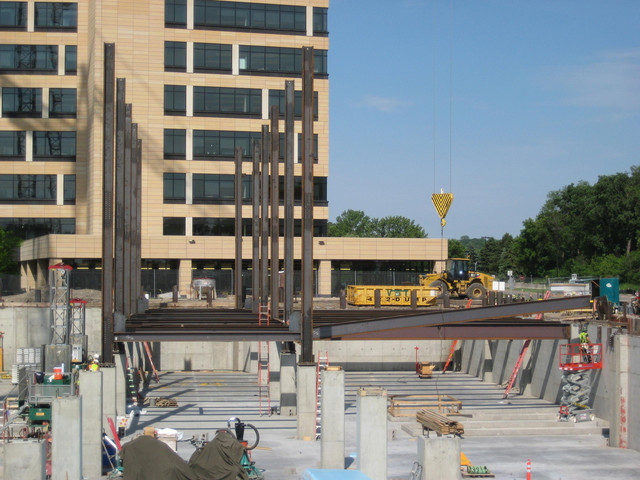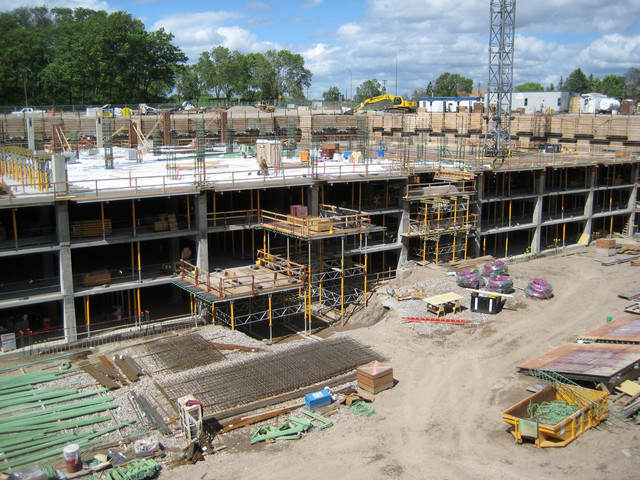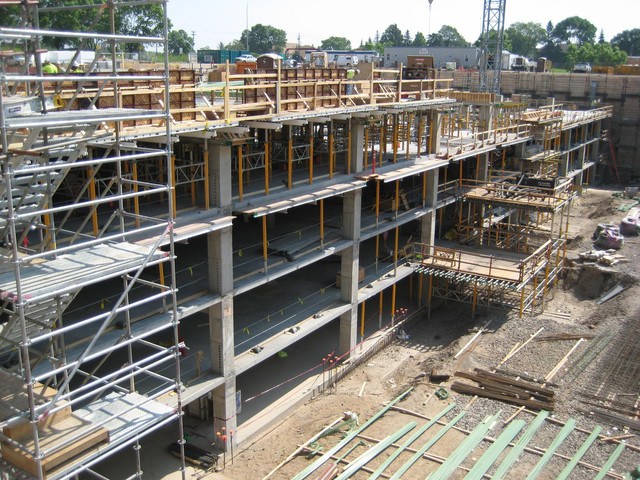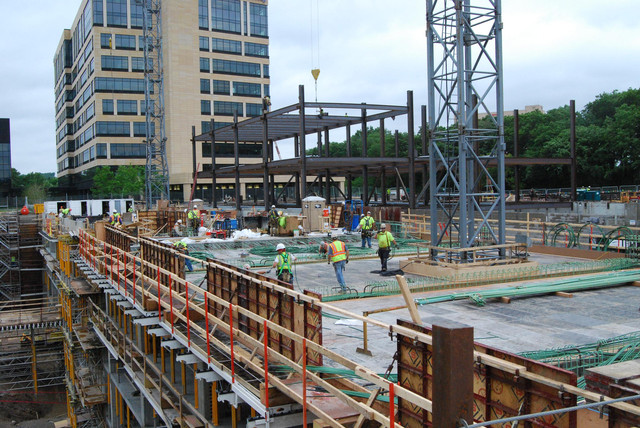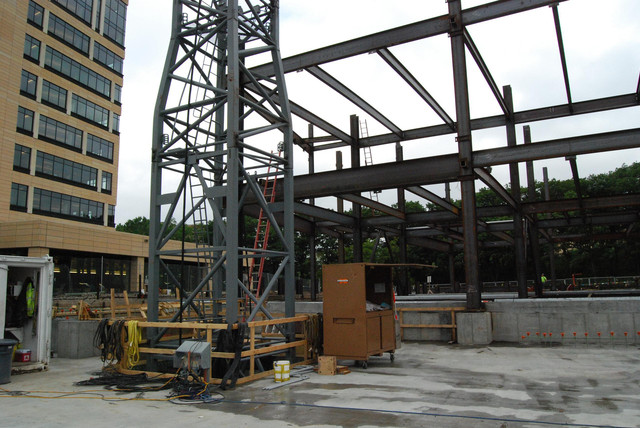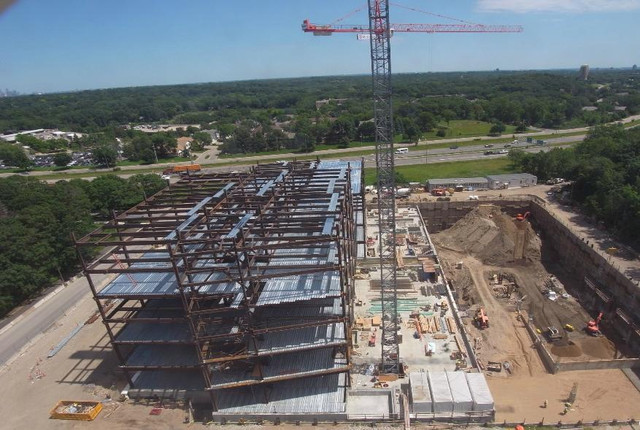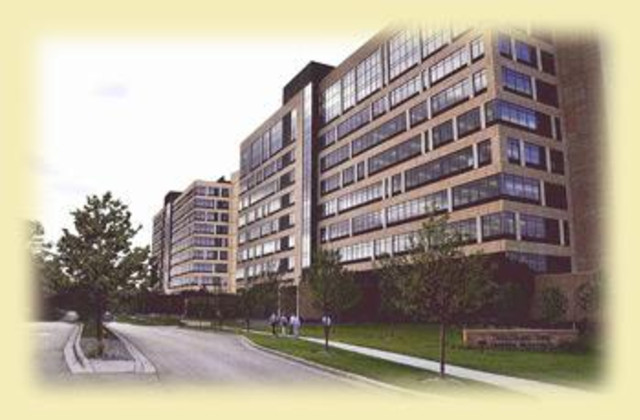UnitedHealth Group Phase II, Building and Ramp
UnitedHealth Group Phase II, Building and Ramp | Minnetonka, MN
- Broke ground in the fall of 2010
- Eleven stories, and includes 350,000 SF of office space
- Parking will occupy a total of 8 levels, 5 levels above ground and 3 below ground
- An enclosed walkway will connect to the existing building
- Ready for occupancy in 2012
- UnitedHealth plans to pursue a gold-level LEED certification for the building
For more information or to discuss your structural engineering project needs contact us.
