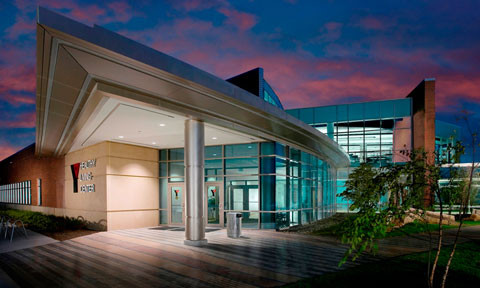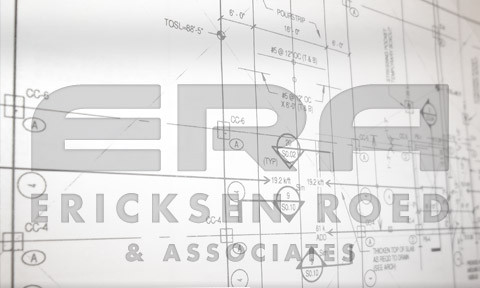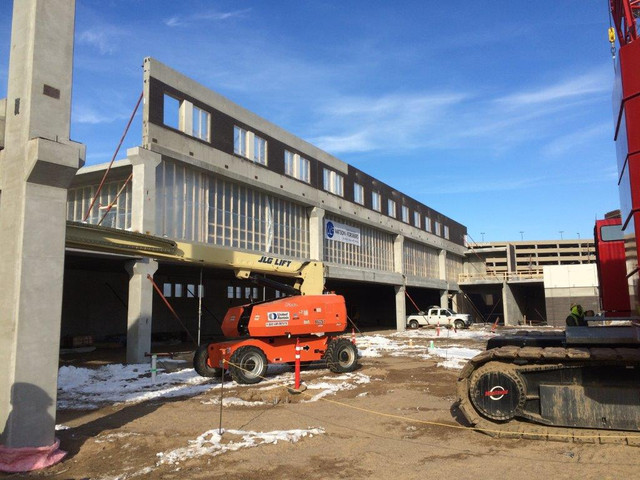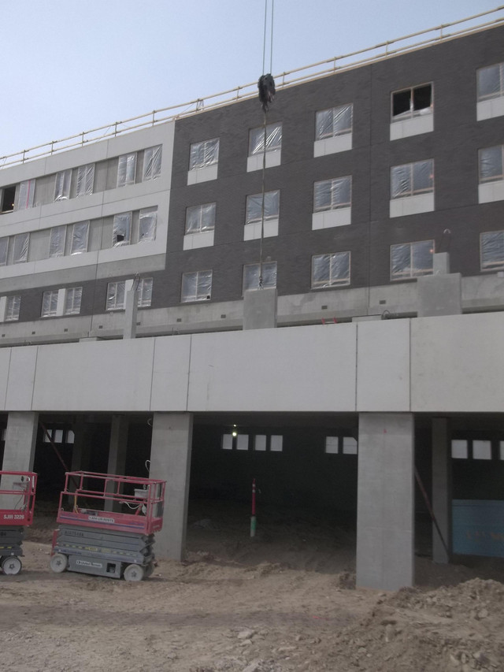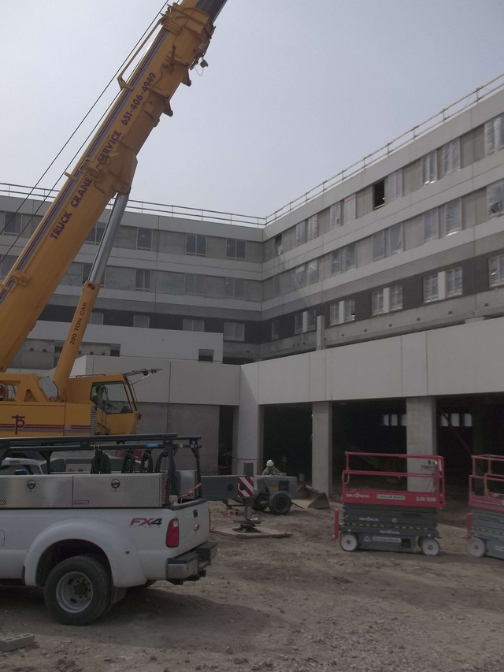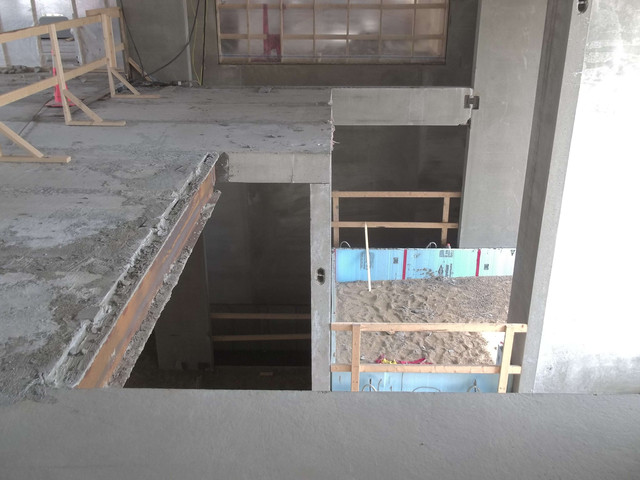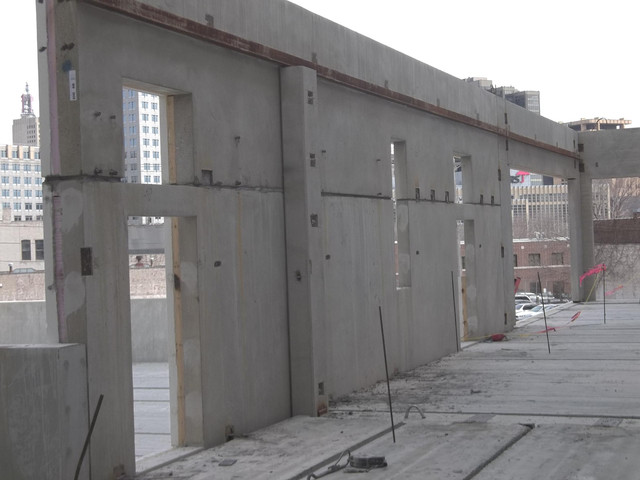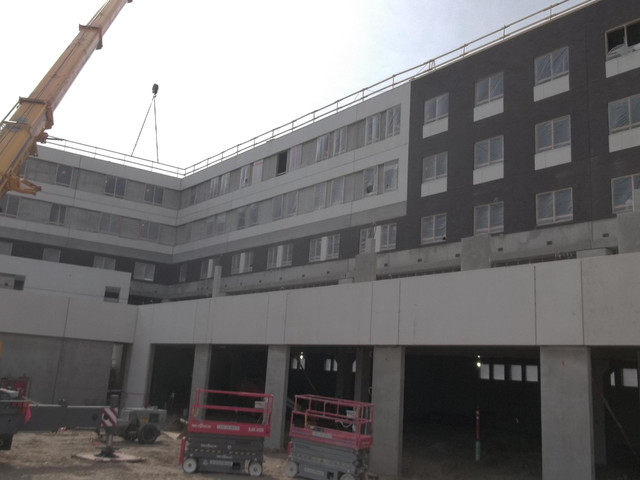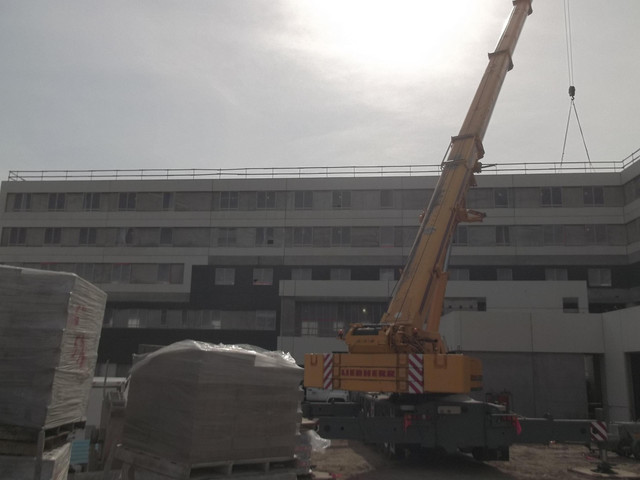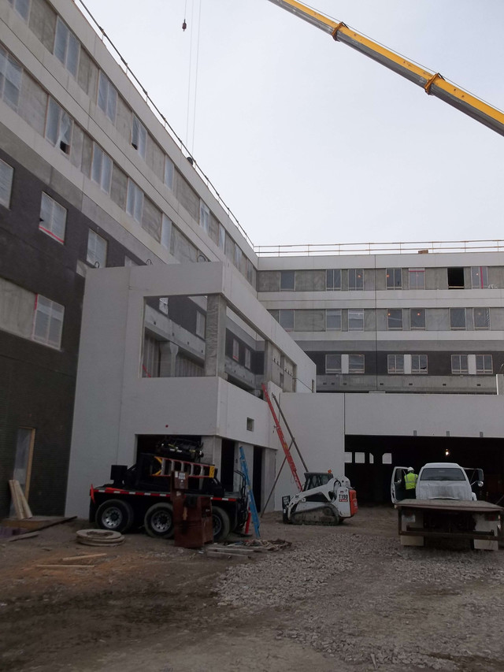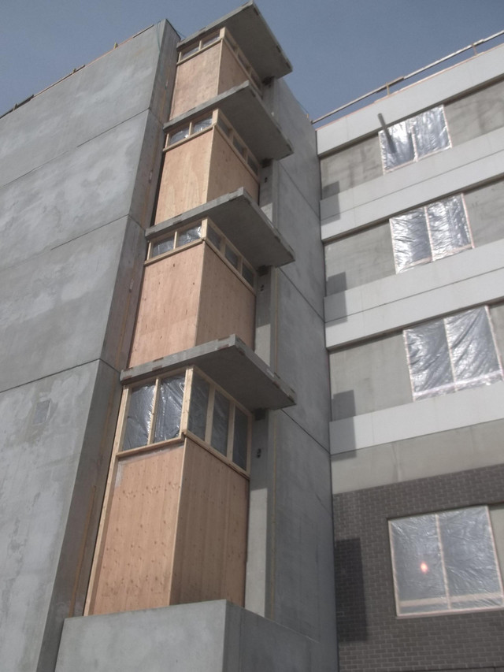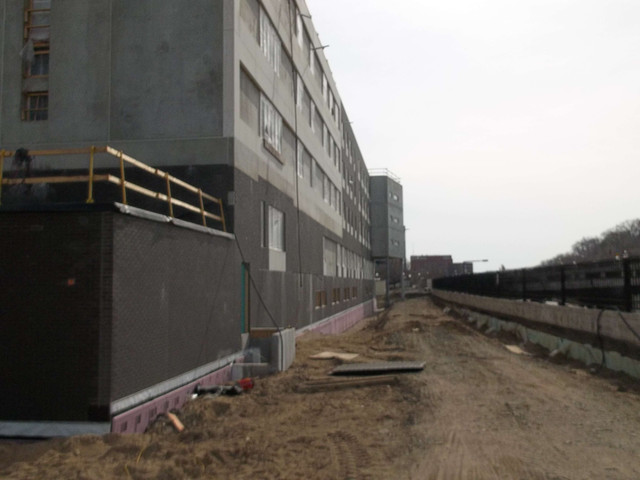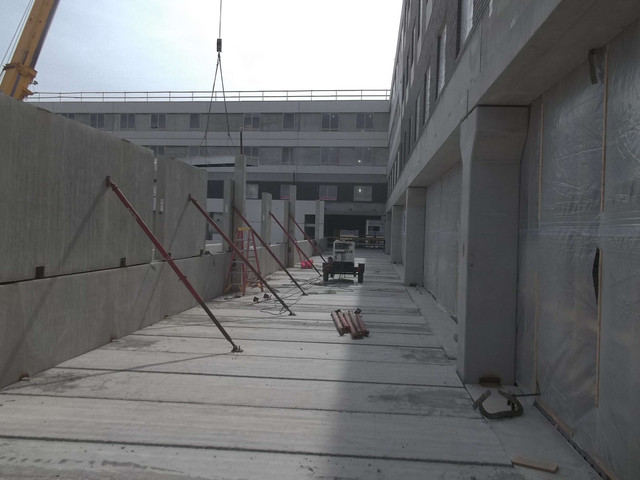Higher Ground St. Paul
Higher Ground St. Paul | St. Paul, MN
- ERA was the precast specialty engineer
- Five-story precast concrete structure
- A progressive combination of overnight shelter and permanent supportive housing
- Seeks to address long-term homelessness in the area
- The facility provides the following progressive services:
- Overnight shelter on the first floor
- Pre-pay shelter on the second floor
- On to more permanent housing on the higher floors
- Precast concrete was used to address the high sustainability and durability demands of the client, along with the complex framing of the structure
- Exterior insulated precast concrete wall panels, which included architectural finishes and thin brick, were used in a combination of bearing wall and precast/prestressed truss systems
- Estimated to cost approximately $30 million
- Is scheduled to be completed in late 2016
For more information or to discuss your structural engineering project needs contact us.
