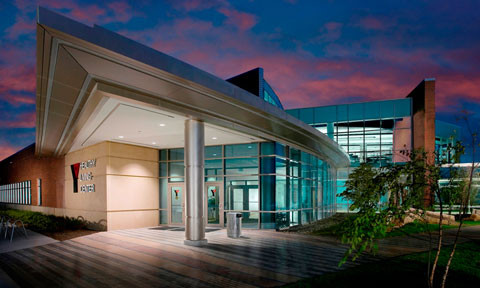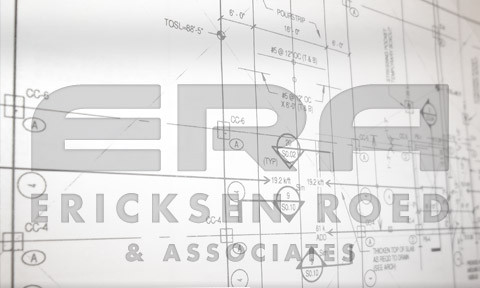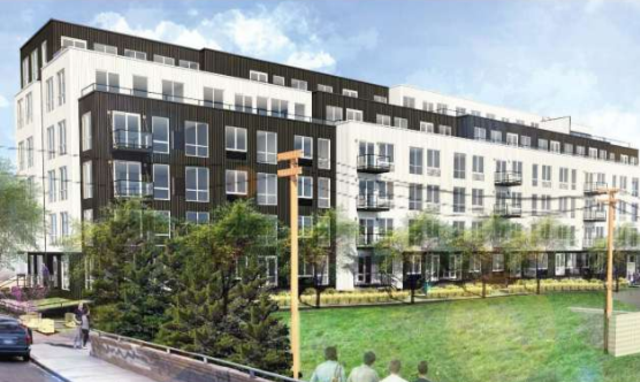Harriet Avenue Apartments
Harriet Avenue Apartments | Minneapolis, MN
- Approximately 115,000 SF structure
- Two stories of underground parking, using precast concrete wall panels, plank and beam design
- One story of above grade precast podium
- Five stories of wood framed construction above the precast podium
- Parking garage houses 96 spaces.
- Building includes such amenities as a fitness area, a yoga room, a pub and an amenity room with a rooftop patio
- A handful of the units on fifth and six floors also have private patios.
- This project is scheduled to complete in 2017 or 2018.
For more information or to discuss your structural engineering project needs contact us.



