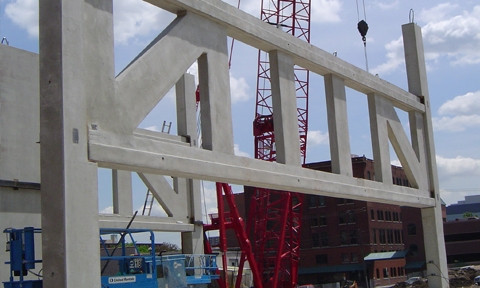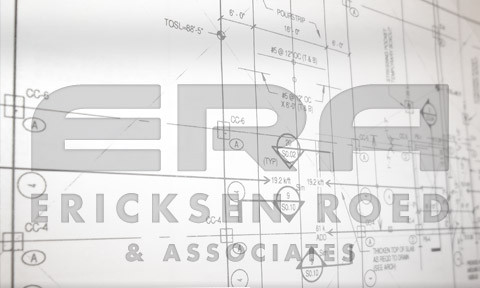ER-POST™ ADVANTAGES
The ER-POST™ system has many advantages:
- The trusses span from exterior column to exterior column, allowing the structure to be column free on the interior.
- The trusses are on alternate floors, (2 to 3, 4 to 5, etc.) allowing the odd floor to be completely open. Most importantly, the ground level is open, which allows the design of column free congregate spaces in hotels, nursing homes, senior housing, etc. The advantages of the lowest level being open, is a great feature for mixed use, i.e., retail on ground, housing above. On the floors with trusses, the trusses are approximately 40’-0” apart, thus creating large open spaces on these floors as well.
- Additionally, by clear spanning the complete width of the units, there are no interior bearing walls, nor columns to interfere with flexibility in renovation or remodeling.
- A second feature of clear spanning the building is that there are no columns from the structure above penetrating the parking levels. This alleviates many of the problems in parking garage planning and layouts.
- The concrete structure has sound attenuation and fire resistant attributes that make it a significant improvement over wood frame structures.
- Speed of construction, allows for early beneficial occupancy.
- Ability to construct in a restrictive building site and in cold weather.
- Economical when compared to either concrete or structural steel alternatives.
- The exterior cladding is non-load bearing allowing great flexibility in design.
The ER-POST™ system has many advantages, and it is cost effective as well.

