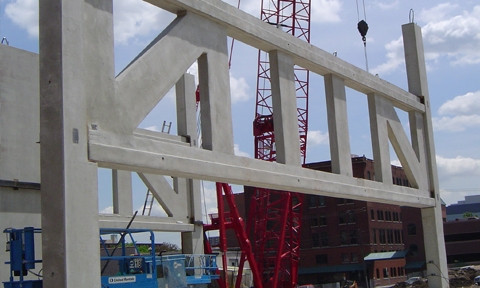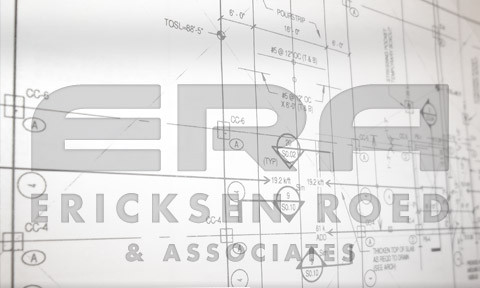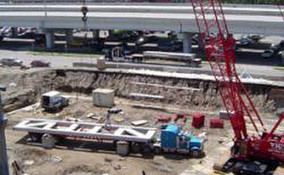The 64’-0” long and 13’-6” tall precast concrete truss is delivered to the site on flat bed truck.
ER-POST - Concrete Precast System
The following are pictures taken during the erection of the ER-POST system on Bookmen Stacks, a for sale condominium of 45 units in Minneapolis, Minnesota. The building is 70’-0” x 160’-0”, and has nine floors above the parking. The floors are approximately 11,000 square feet.
ER-POST - Position
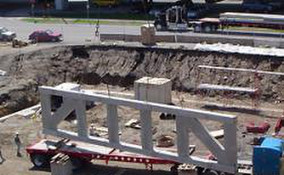
The truss is lifted off the truck and is starting its swing into position.
ER-POST - Welding
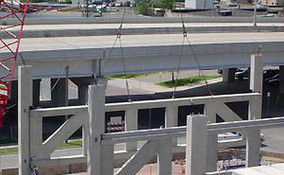
The truss is aligned with its support columns, slid into the column brackets, and welded to the columns.
ER-POST - Awaiting Plank
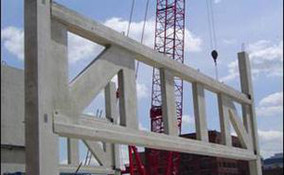
The truss is in its final position and awaits the top and bottom chord precast plank to complete the floor system.
ER-POST - Prestressed
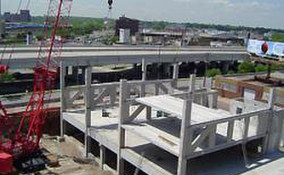
An overall view of the ER-POST system. Note the parking is clear spanned with precast prestressed double tees. The truss bottom chord supports the second floor and the truss top chord supports the third floor, thus leaving the first floor completely open.
ER-POST - Building Shell
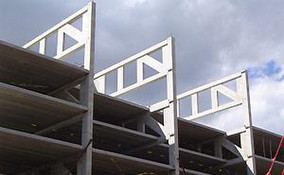
The top level trusses are in position. The floors of the levels below are in place. The erection system is repetitive which allows the building shell to be completed quickly, a major advantage in Minnesota construction.
ER-POST - Finalizing

The structure is near completion. All but the two final trusses are in place, and the precast plank will soon establish the two top floors.
